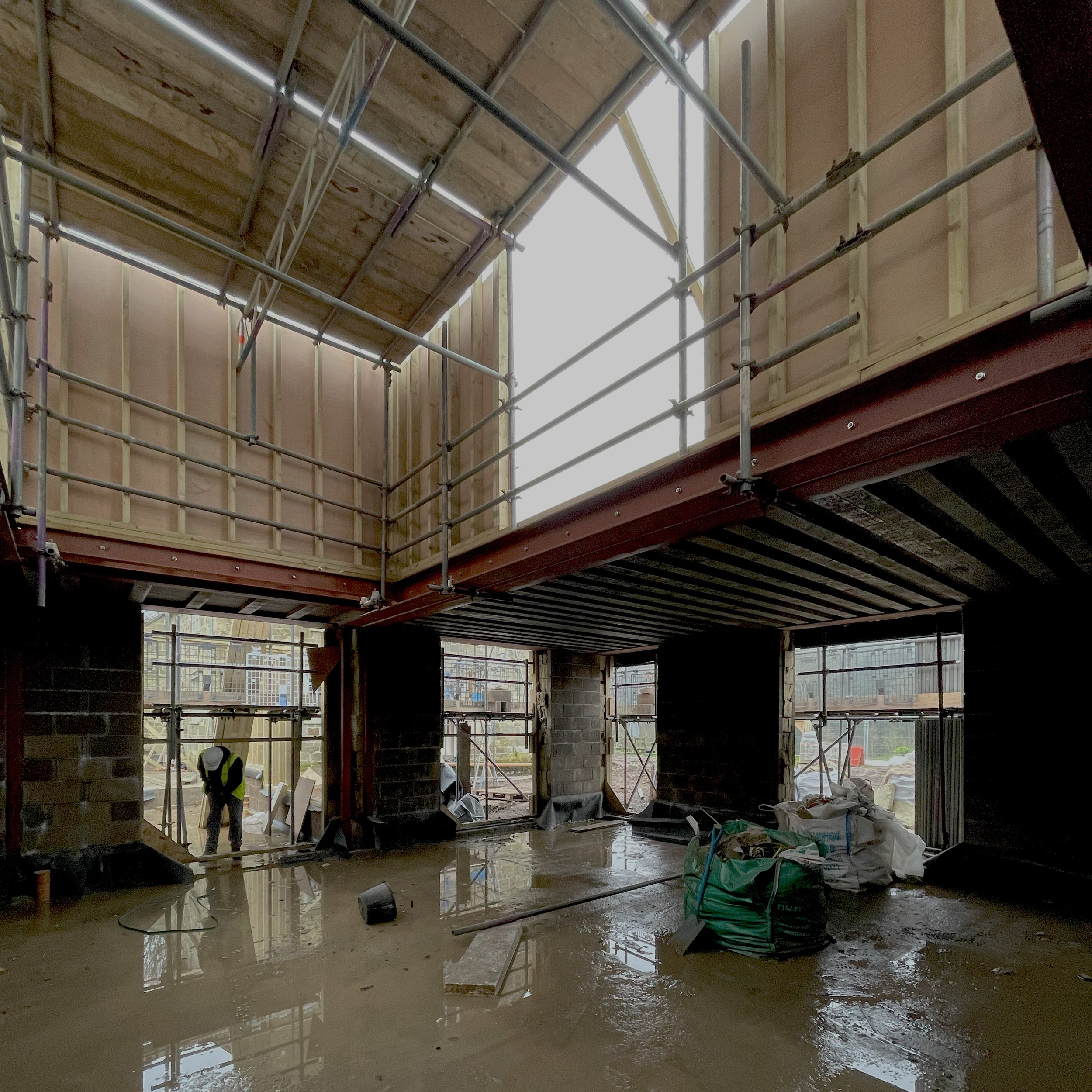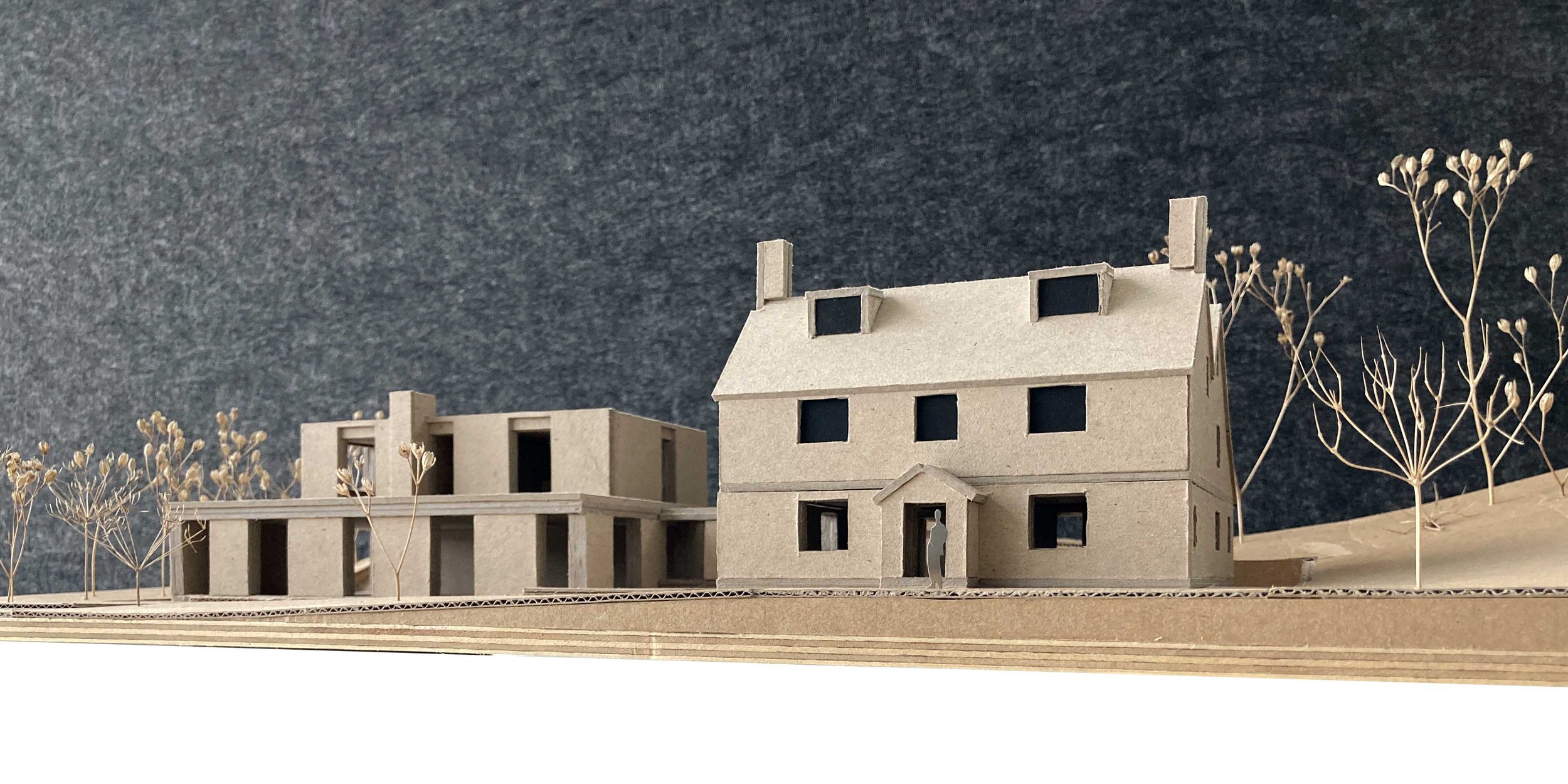Greenstone House
Studio Bua have secured Planning and Listed Building Consent for the extension of a Grade II listed stone cottage in Wiltshire. The design was developed in collaboration with Jonathan Manser of The Manser Practice, with specialist Heritage input from Donald Insall Associates and Landscape Design by Andy Sturgeon. The new residential annexe will be built into the hillside at the rear and sides allowing the ‘first’ floor to be at the same level as the new car parking area and to sit as the single element above ground.
It is proposed to use familiar local limestone to clad the new structure which weather to match the listed cottage. The ground floor will be clad in Greenstone Rubble, dressed to match the cottage, while the first floor will be clad in Greenstone Ashlar, with a sawn and rubbed finish. The roughness of the greenstone rubble base will contrast with the smooth finish of the square cut ashlar and allow the first floor to read as a single storey pavilion within the landscape.
Contractor: Emery Brothers ltd
Structural Engineer: Foster Structures
Landscape Design: Andy Sturgeon
Heritage Consultant: Donald Insall Associates
Planning Consultancy: The Manser Practice











