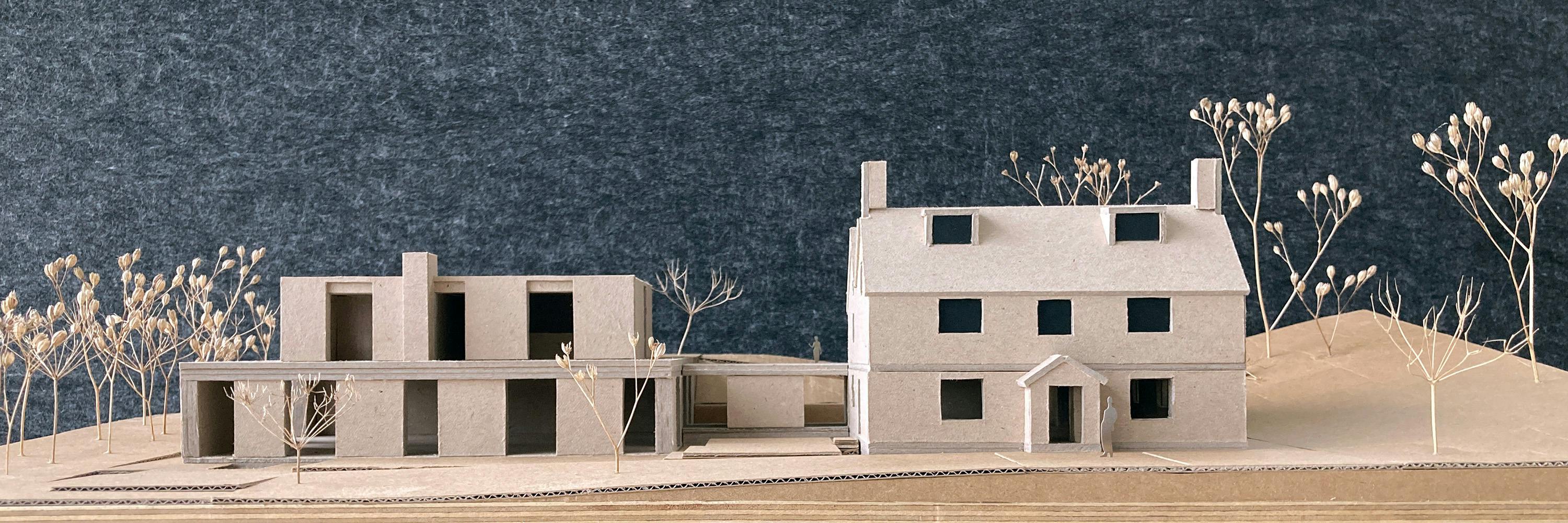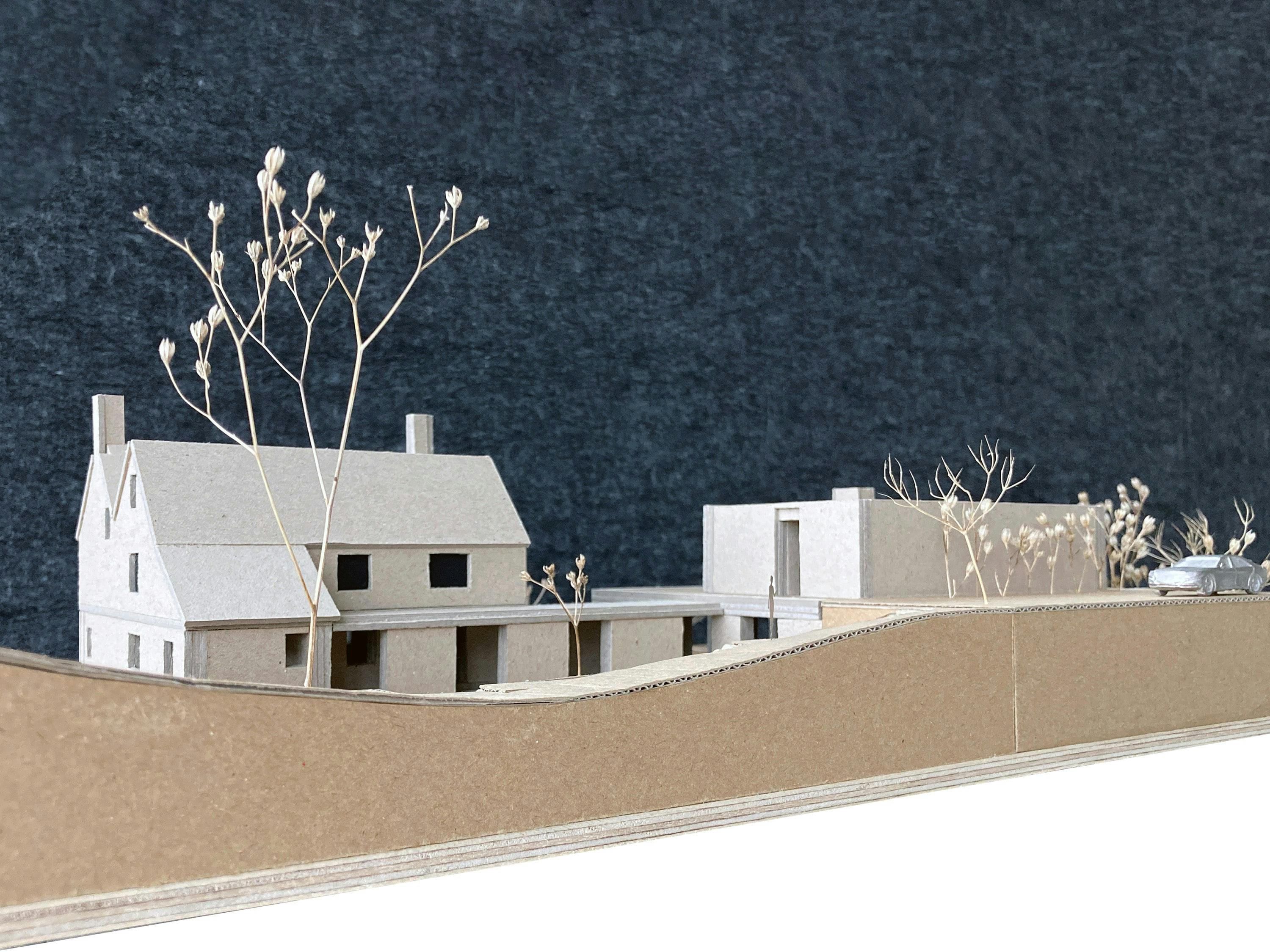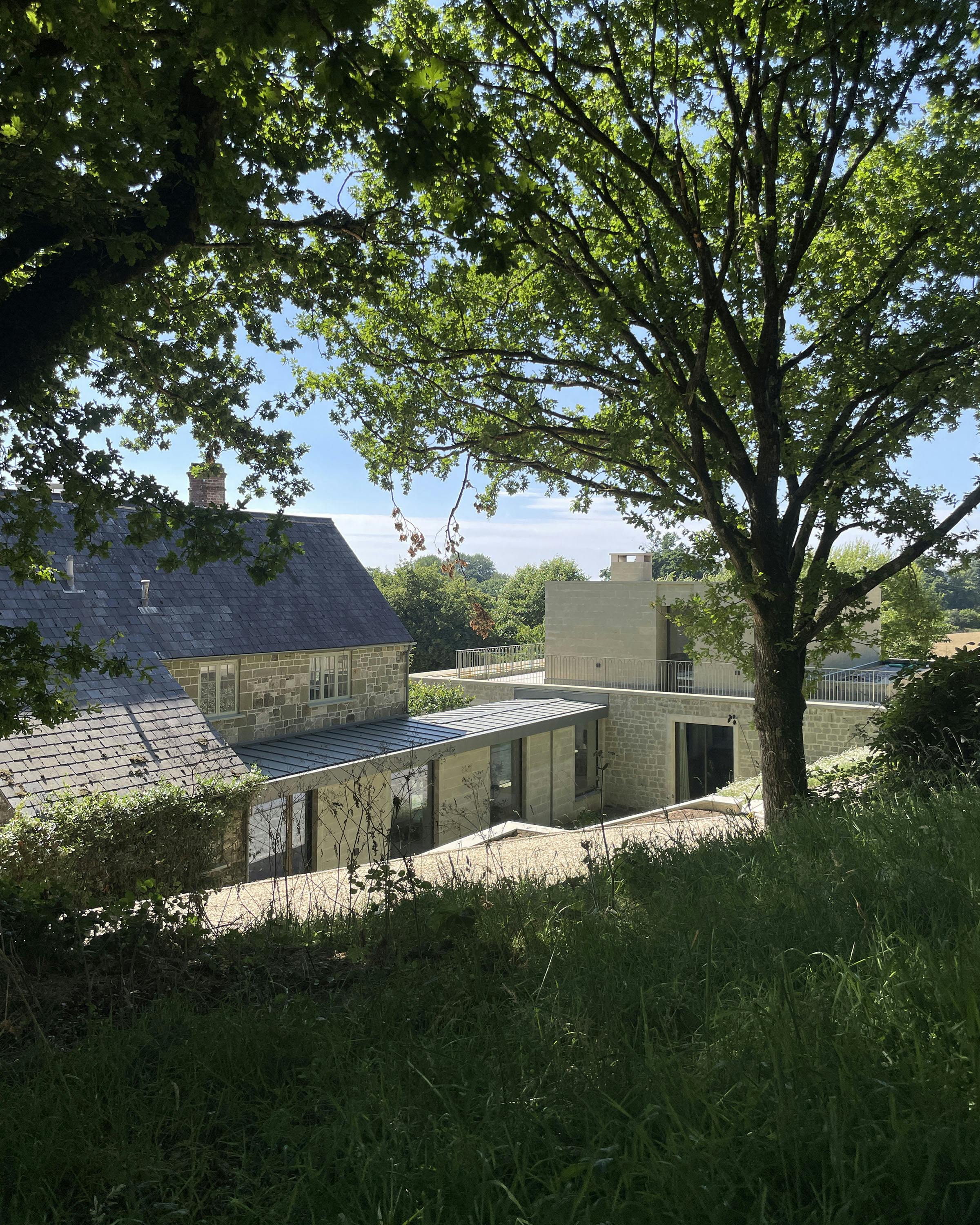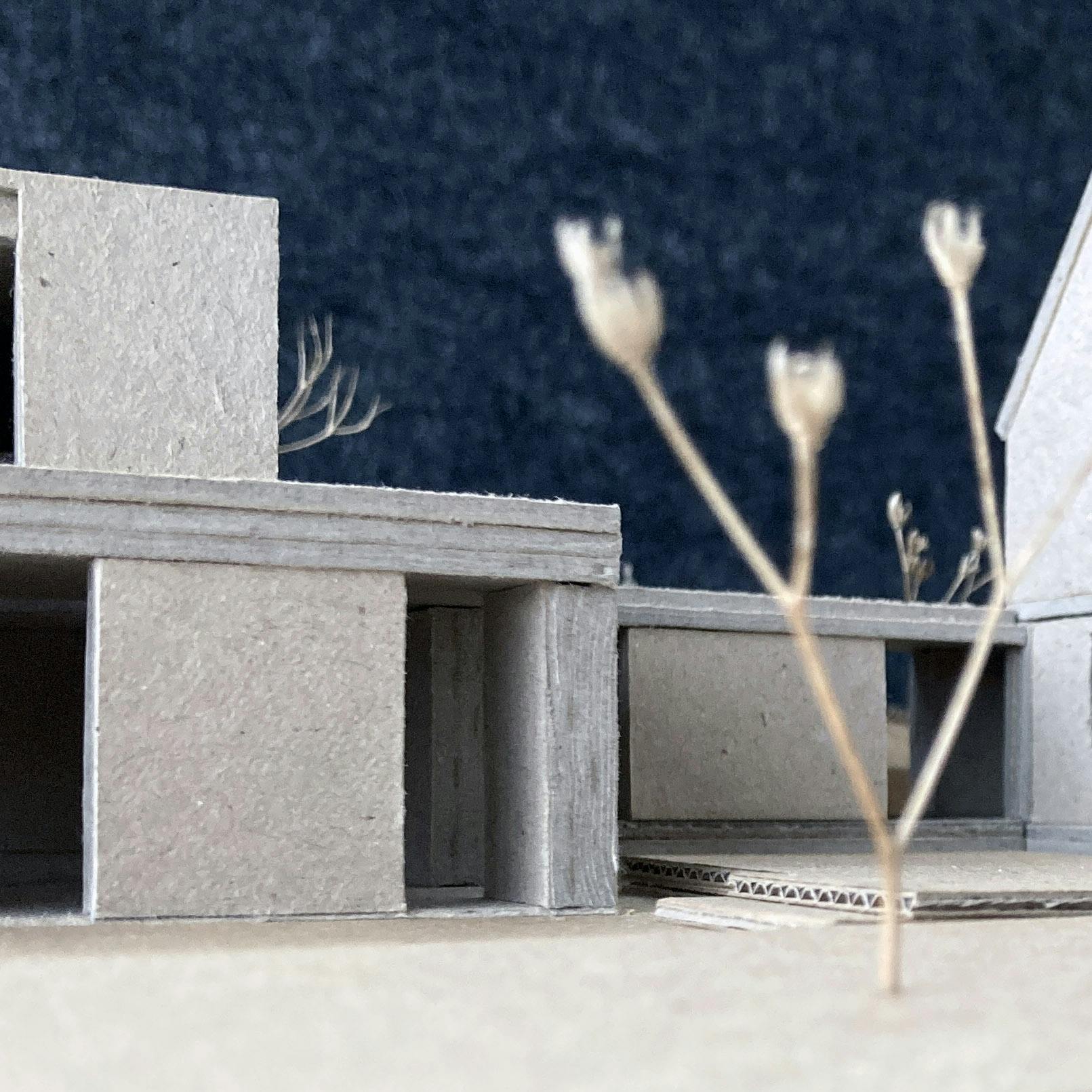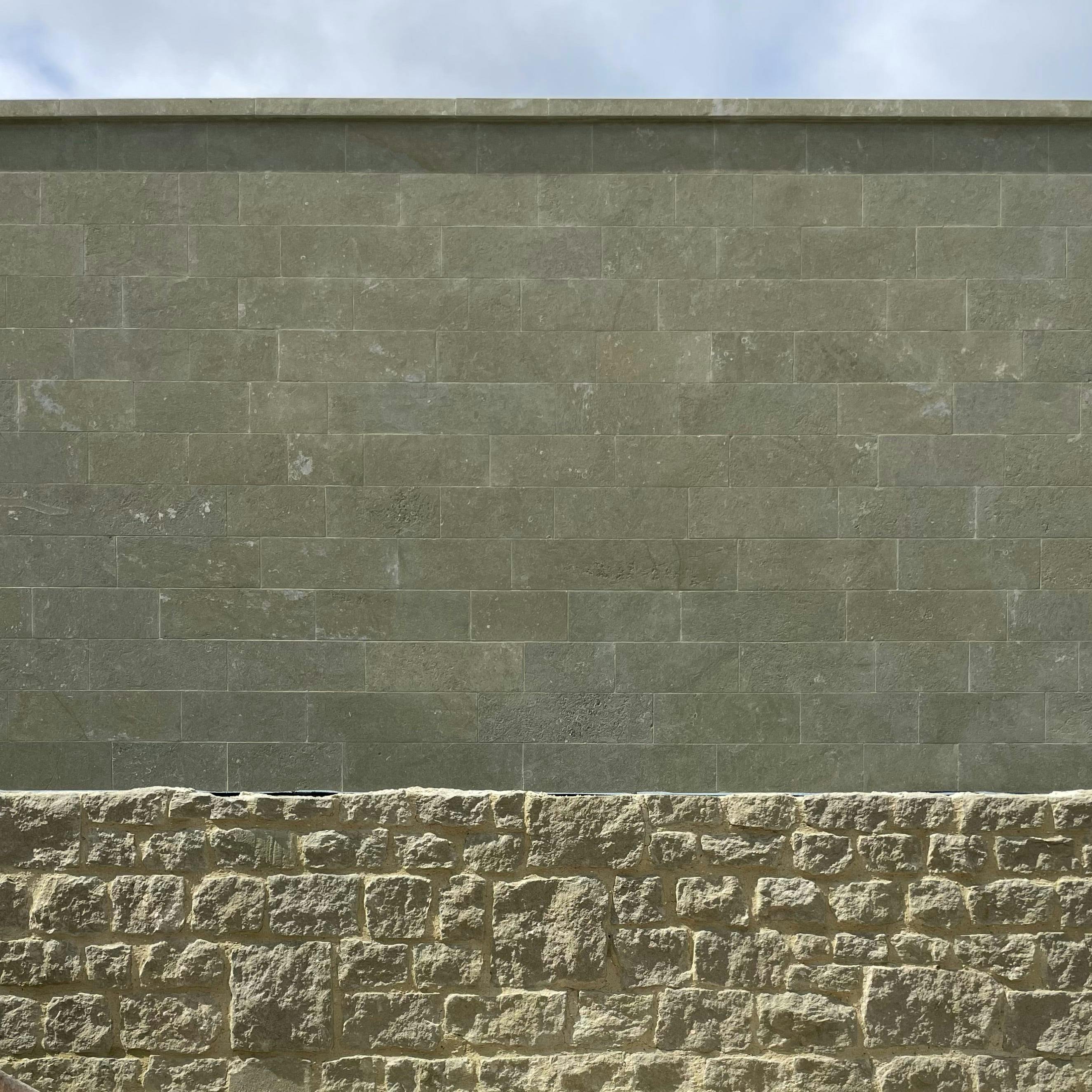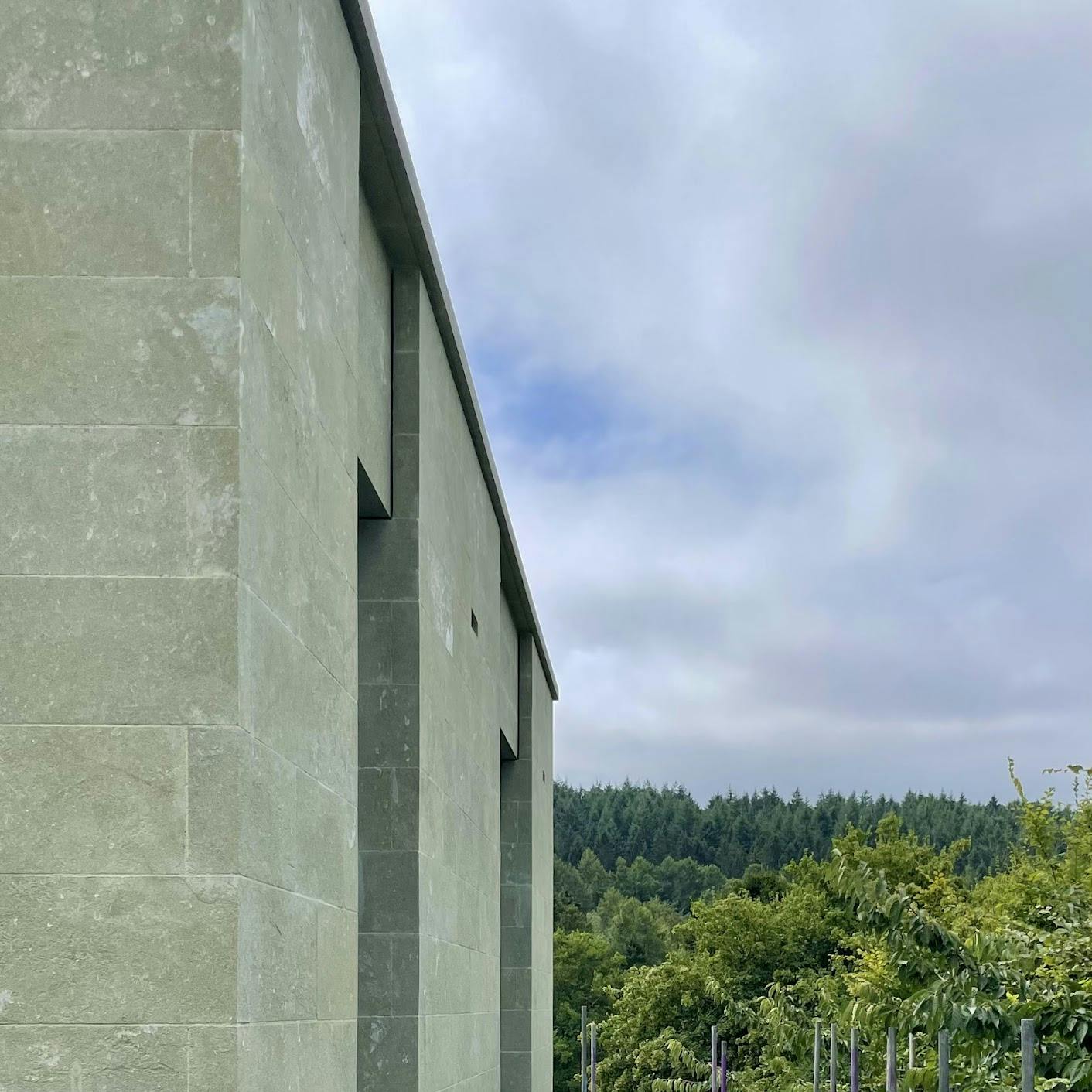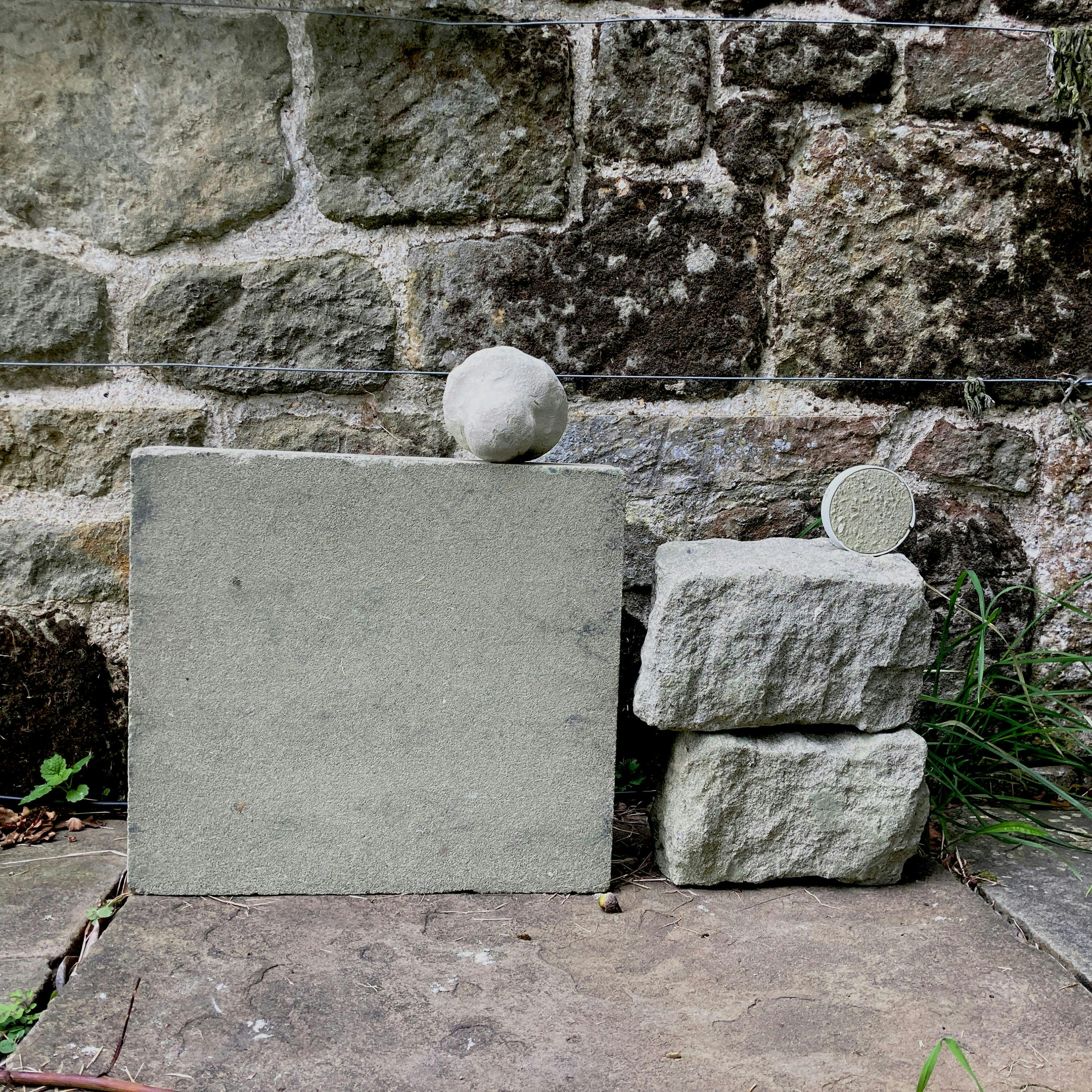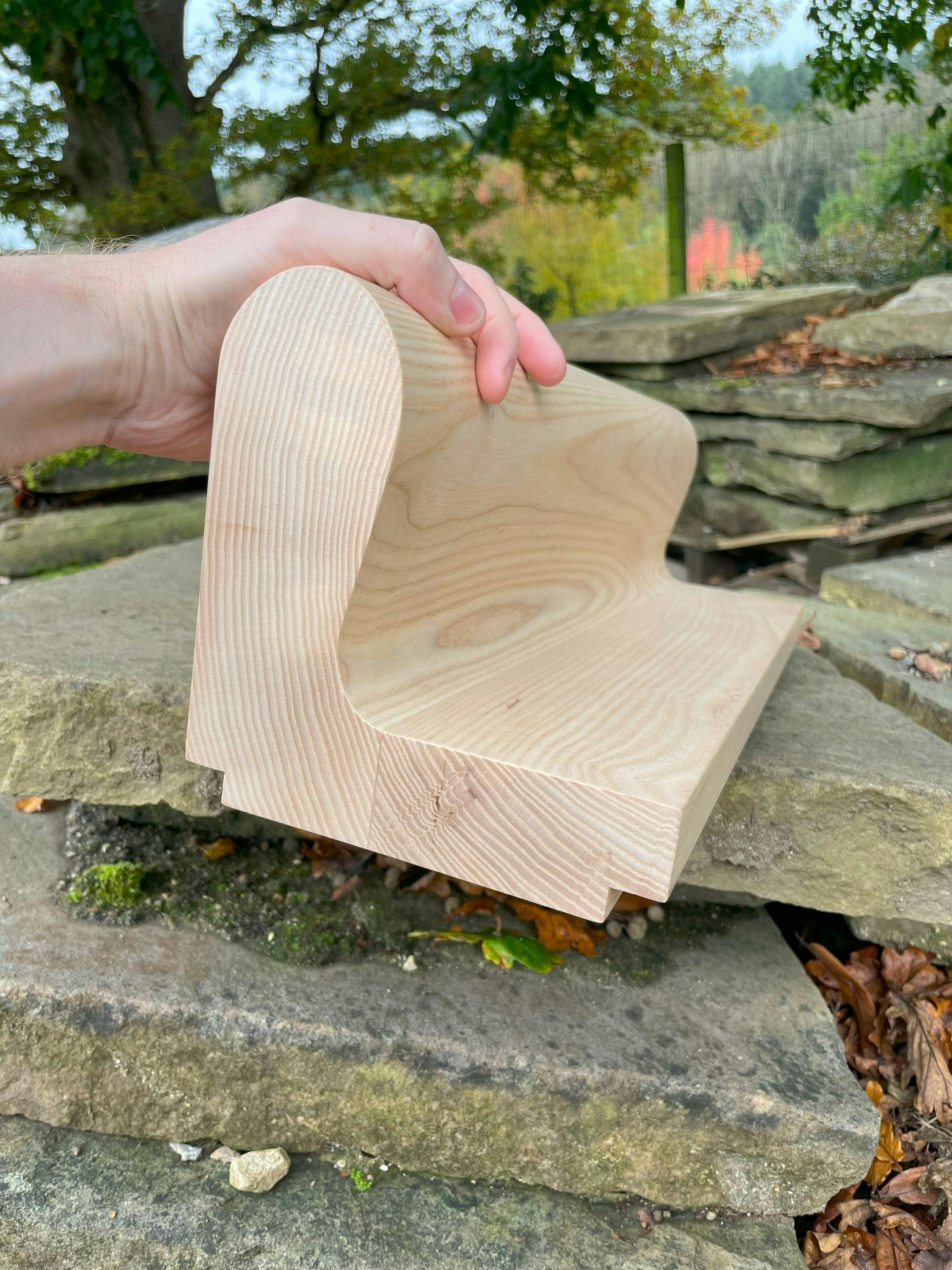Bua is completing a major extension to a Grade II listed cottage in Wiltshire for a family of art collectors. Negotiating complex heritage and environmental permissions, the new annexe is sizable yet discrete, having been built into the landscape from the same sandstone and greenstone rubble as the original dwelling. An evocative conversation between past and present is struck up through exposed beams, limestone floors, antique fittings and a classical rhythm to joinery. A new salon and terrace on the upper pavilion speak to the existing drawing room, creating a convivial heart to the home.
